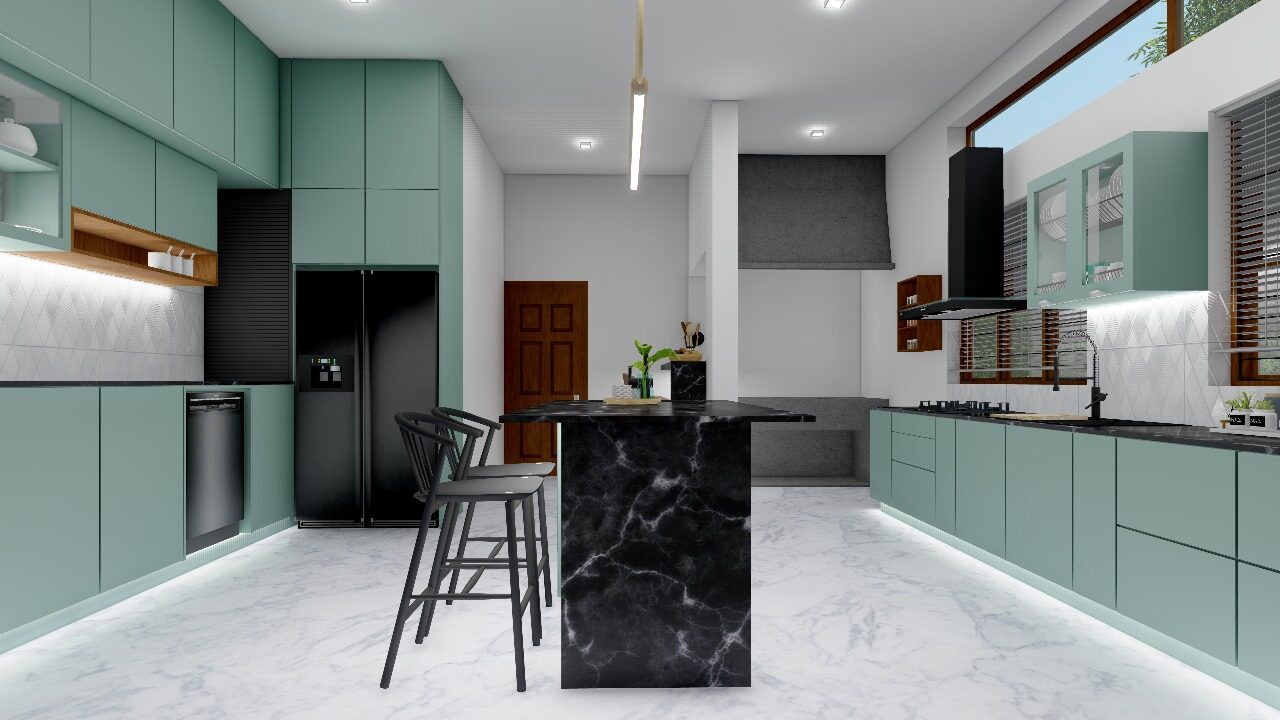The layout of your kitchen defines how efficiently you cook, move, and manage your space. In Kerala, where kitchen sizes and home structures vary from coastal apartments to hillside houses, choosing the right modular layout is key.
1. The Top Modular Kitchen Layouts:
L-Shaped Kitchen:
Ideal for smaller homes or corner spaces. This layout provides ample counter space while keeping everything within easy reach.
U-Shaped Kitchen:
Perfect for large families and frequent cooking. It offers maximum storage, three working sides, and a dedicated space for appliances.
Straight-Line Kitchen:
Best suited for studio apartments or open-plan homes. It’s sleek, minimal, and highly space-efficient.
Parallel Kitchen (Galley):
Favored by serious home cooks, it features two parallel counters — one for cooking, the other for prep/storage. Ideal for long, narrow spaces.
Island Kitchen:
A luxury layout gaining popularity in Kerala villas and modern homes. Adds extra prep space, acts as a dining zone, and brings a contemporary look.
2. Choosing the Right Layout for Your Home:
Think about your daily routine, how many people use the kitchen, and your available space. Modular layouts are highly adaptable — and with expert design, they’ll fit perfectly into any Kerala home.
Conclusion:
The right kitchen layout makes all the difference. It’s not just about appearance — it’s about flow, function, and feeling at home. At Gazpacho Kitchens, we help you design a space that truly works for you.

